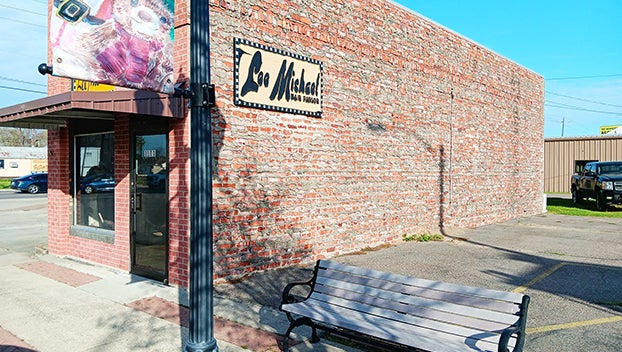New property purchase helps “Off Boston” project in Nederland, officials say
Published 12:16 am Wednesday, March 13, 2024

- The Nederland City Council approved the sale of the land and building at 1111 Boston Avenue to the Nederland Economic Development Corporation for $200,000, according to city officials. (Stephen Hemelt/The News)
|
Getting your Trinity Audio player ready...
|
NEDERLAND — The vision for Nederland’s “Off Boston” Atlanta Avenue development is becoming a bit clearer with the recent acquisition of a piece of nearby property.
The land and building at 1111 Boston Avenue is now in the hands of the Nederland Economic Development Corporation, pending the closing of the property late next month.
The property’s parking lot, which dead ends at the city’s arch, is the key to the plan. This area connects the Atlanta Avenue area to Boston Avenue and will be used for ingress and egress and for parking.
In order for the NEDC to spend more than $10,000, Nederland City Council must approve the issue. The cost of the property was $200,000. The final approval was given this week.
Nederland City Manger Chris Duque said previous discussion on the sale included the need for more parking for the NEDC project as well as the need for ingress and egress.
NEDC Executive Director Kay DeCuir said the parking lot would be designated strictly for the Off Boston project.
The newly acquired two-story brick commercial building at 1111 Boston Ave. will later be sold.
DeCuir said there are plans to add a mural on either side of the building but design will occur at a much later date. Then, once sold, the new owner would be required to keep the mural on the building.
Construction update
The Off Boston Atlanta Avenue project is a $2.2 million development that includes the construction of six buildings that can only be used for sales tax-driven businesses; and the property cannot be leased, it must be sold.
The prices for the properties are set and non-negotiable, meaning the NEDC will not profit from the endeavor.
But there’s more than just buildings being constructed. Each one would have landscaping, a bench, a sign, and its own light pole with access to electricity, in hopes the new owners will use and decorate.
There will be wheelchair ramps for each building, which connects to the large front porches on each new building to be constructed, DeCuir said
Inside will sport 14 to 16 feet tall ceilings but otherwise be a shell for the owner to build out.
An alleyway will be made into green space with the plan to add benches and possibly a gazebo where families can sit and drink coffee or have a picnic.
There will be white crepe myrtle trees throughout the development that will be lit up and stay lit year round.
“Construction is going well,” DeCuir said, adding she visits the site daily to see the progress. “The wheelchair ramps are poured to go to the porches, and the actual roofing should be done in the next week or so. The windows, HVAC, electrical and plumbing are completed.”
As for the parking lot and street, once completed it will be turned over to the City of Nederland, she said.





