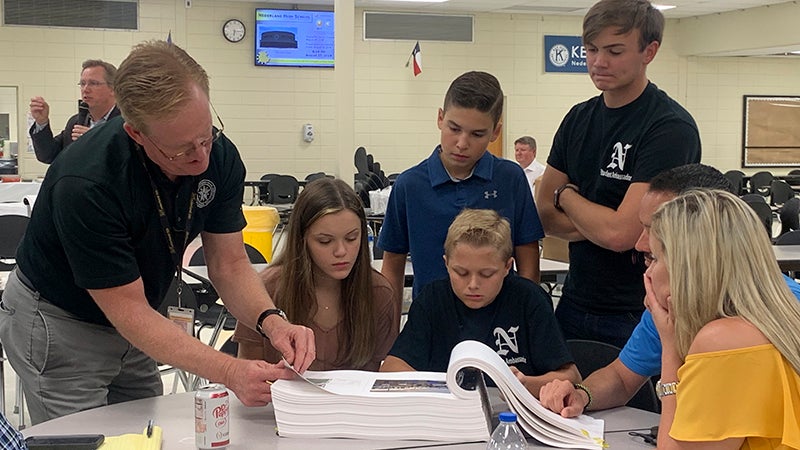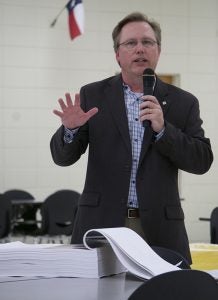Next up for Nederland ISD school renovations: Design phase & 3D models
Published 12:15 am Wednesday, August 28, 2019

- Community members, parents, staff and administration for Nederland ISD attended the stakeholder milestone review and celebration at the Nederland High School cafeteria, Tuesday. The meeting disclosed the 2019 Program of Architectural Requirements and Stakeholder Consensus document that entailed all the work, notes, designs and sketches from the 2019 Bond program design meetings held over the summer. (Cassandra Jenkins/The News)
NEDERLAND — A huge, loose-leaf book sits in the middle of several tables in Nederland High School’s cafeteria. In it lays hundreds of pages outlining the architectural and stakeholder consensus for new upgrades to Nederland schools.
The 2019 Program of Architectural Requirements and Stakeholder Consensus was disclosed Tuesday during the school district’s celebration for the accomplishments and hard work the community, stakeholders and architects have put in over the last several months.
“The stakeholders in our community have dedicated many long hours to Nederland ISD and the design process for these bond projects,” Superintendent Robin Perez said. “We wanted to take time to celebrate their hard work and highlight what is to come for the future of the bond projects. We look forward to seeing the schematic design in the coming months.”

Architect for the 2019 Nederland ISD bond program Andy Simpson disclosed the 2019 Program of Architectural Requirements and Stakeholder Consensus document during the stakeholder milestone review and celebration at the Nederland High School cafeteria, Tuesday. (Cassandra Jenkins/The News)
In May, Nederland Independent School District voters passed a bond proposition for $151.1 million that included a new Nederland High School, upgrades to Central Middle School and C.O. Wilson Middle School with expansion and upgrades to Helena Park, Highland Park, Hillcrest and Langham Elementary schools.
Since its approval, architect Andy Simpson has been hard at work laying out design plans for all seven schools, so far completing five design meetings and preparing a document with months of notes, meetings, sketches and schematics.
“The process is all about the community,” Simpson said. “This process that we’ve engaged in over the summer is all about empowering the stakeholders, and the stakeholders are the people that use the building. This process was designed for them to communicate with architects and engineers without having special architectural language or engineering knowledge — we want to design the buildings in response to their needs.”
Simpson said the community has really participated in the process and shown immense support.
Now that the consensus has been brought together and printed, the next steps include the schematic design phase and producing the 3D models, Simpson said.
“The first part of that is called ‘The Preliminary,’” he said. “We will take this data while it’s all fresh in our minds and produce hand-drawn architectural drawings that will be the first effort at what the floor plans will look like, how it’s situated on the property, what the roof plans will look like discuss what the materials might be.
“We will print that and bring it back around mid-September to the district to review and give feedback on. Then we will finish the schematic design process, make those changes and put that into a 3D modeling software.”
Simpson said the whole process should be ready sometime between Halloween and Thanksgiving for six of the eight projects.
“After that, it will be the development phase, which will be about four months long,” he said. “We are hoping to have that done sometime between Valentine’s Day and Easter.”
Simpson said it is going to be difficult to manage and schedule enough time for all the key stakeholders to be present to talk about details, adding “the big challenges will be scheduling — it’s going to be a horse race.”
“We are beginning to bring all the ingredients together in one recipe and start producing designs that people can begin to look at, respond to and ask questions about in such a way that they are empowered,” Simpson said.
In addition to campus upgrades, the school district also received $4.5 million for stadium upgrades that includes renovations to the bathrooms, press box and field turf.


