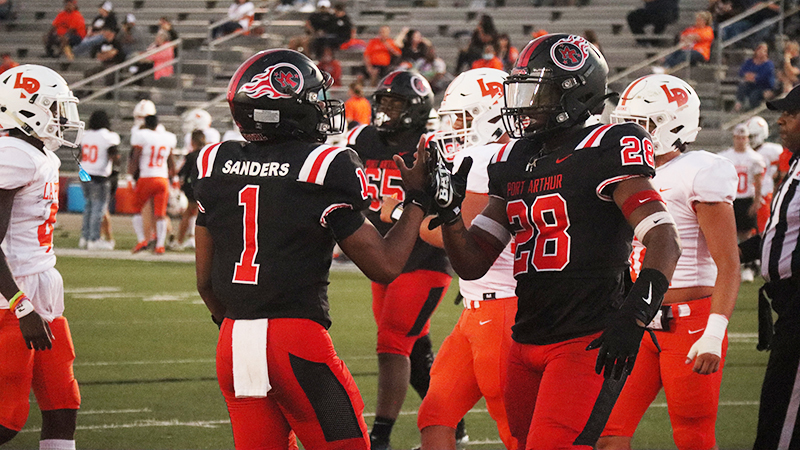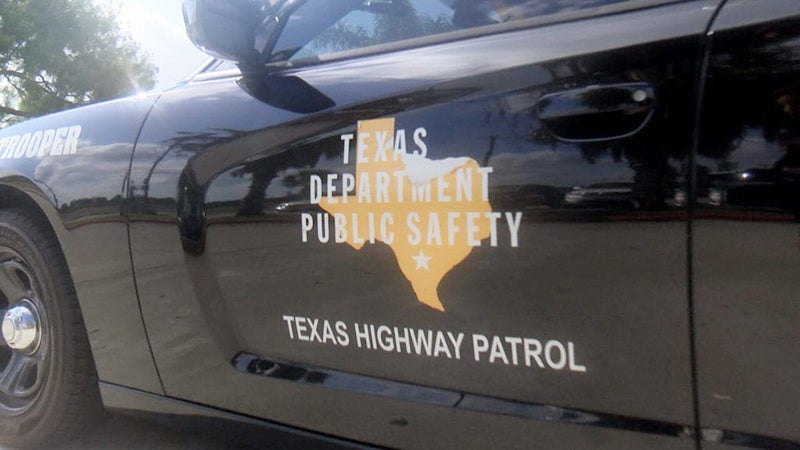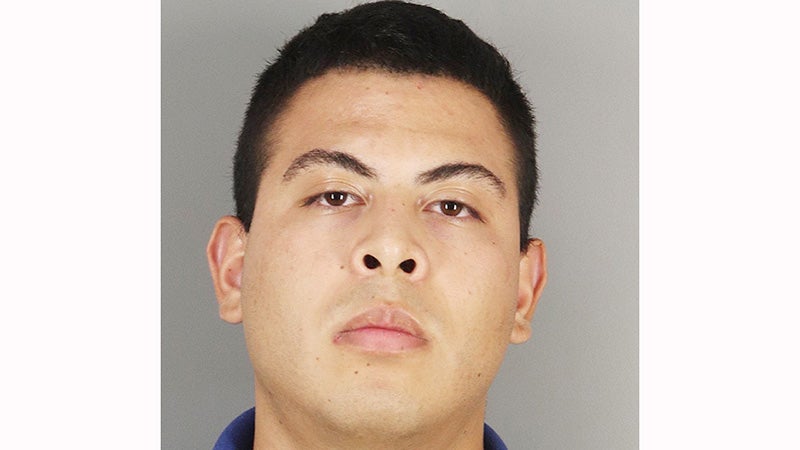Stakeholders weigh in on Nederland schools
Published 10:28 am Tuesday, June 11, 2019
By Chris Moore
chris.moore@panews.com
NEDERLAND — Residents of the Nederland Independent School District have taken part in the first stakeholders meeting to discuss and give feedback on projects associated with the $155.6 million bond, approved May 4.
The planned Nederland High School was first on the list when the group met all day Saturday. Members of IBI Group, charged with designing and overseeing the project, led discussions and multiple activities to see how citizens felt about design elements.
The group started by hearing a presentation about “Generation Z,” which consisted of information about the generation’s beliefs and differences from past generations.
Each person in attendance was given a sheet of blue dot stickers and members of IBI Group placed about 25 sheets of paper on the wall with statements about potential design focus points. Attendees were asked to place a sticker to at the top of the page to show they agreed with the statement or at the bottom to show disagreement.
Some of the questions and results are as follows:
- The school should be organized by department, not by grade level — all but two of the stickers agreed while the two were neutral (on the line).
- Sustainability and energy efficiency are important considerations in the building design — all were in favor.
- Classrooms should be designed for traditional teaching styles — 10 were in favor, eight were against and six were neutral.
- The school should match the old school in materials and style — all were against.
- Because of modern technology, lockers are not a necessity — 22 were in favor, eight were against and four were neutral.
- Classrooms should have visibility to the hallway — 15 were in favor, five were against and eight were neutral.
- The site should include a “community garden” element — 22 were in favor, four were against and two were neutral.
- Classrooms should be able to adapt to multiple learning styles — all were in favor.
- Parking should take precedence over green space — seven were in favor, 18 were against and six were neutral.
- The school should be designed around an enclosed courtyard — 11 were in favor, six were against and 16 were neutral.
- Access to control exterior spaces should be included — all were in favor.
- New landscaping and plant material should be an integral part of the new school— 22 were in favor and three were against.
- The building should be made of newer, more innovative material — 25 were in favor, one was against and six were neutral.
- The building should resemble more of a college campus than traditional high school — 15 were in favor, nine were against and eight were neutral.
- Cafeterias should have different seating options for the students — 35 were in favor and two were against.
Attendees were also given a sheet of paper and were show 25 visual preference slides. The group showed more modern, glass schools paired against traditional brick-based construction along with different interior choices and color schemes. The results were turned in to IBI.
The next meeting will be about the elementary campus design and will be held from 8:30 a.m. to 4 p.m. in the NHS cafeteria Saturday.





